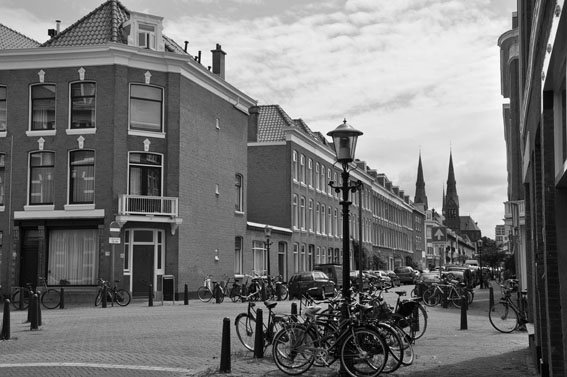House Interior and Garden Renovation | The Hague, Netherlands | 2010-2011
Home-office
Designed by Auzie Triratnamurti
The house is a 19th century ground floor townhouse with a backyard. An extension part at the back of the house consists of two storeys, serves as the space for two bedrooms. Like most of any other old Dutch townhouses, this house has a narrow floor layout. It has a long open main hall consisted of living, dining and kitchen space that stands next to each other on the long floor plan. A lot of change was done in the renovation of this house. One of them was the breaking off the two layers of additional lowered ceiling in the living room and preservation of the 1890’s decorative ceiling. The old spiral staircase that connects together the bedroom on the ground floor and the one on the first floor was also replaced by an L-form staircase and addition of a wall that closes off the first bedroom to the second one.
Read more
Click on thumbnail to view image














































